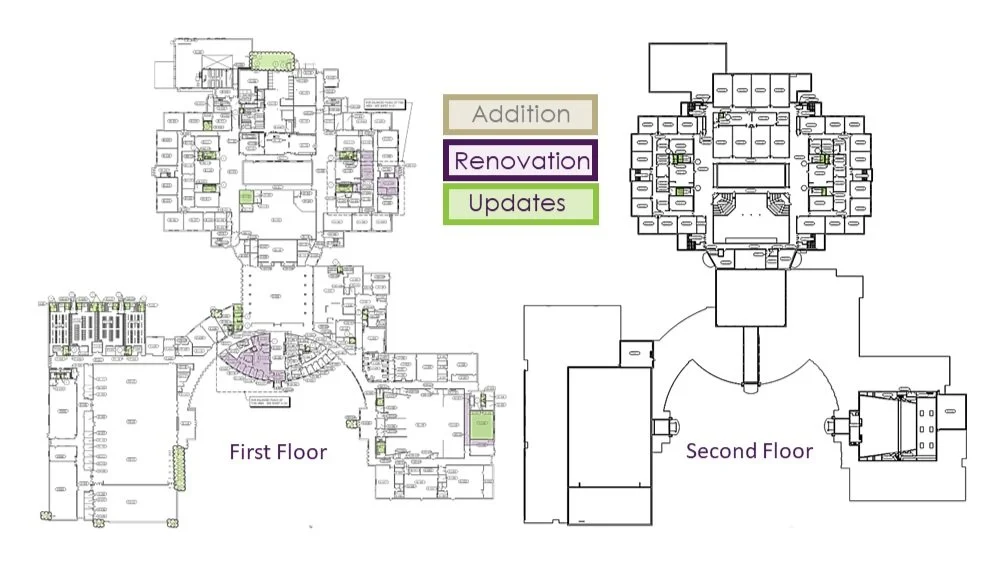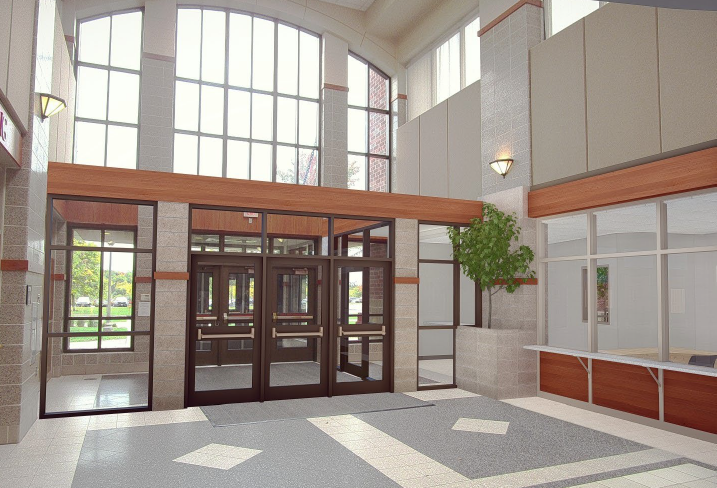East High School Design is 95% Complete
East High School 95% Design
Design work at East High School has impacted all three floors and is now 95% complete, with renderings and floor plans close to final. The Design Team continued its focus on creating future-ready, functional and inspirational spaces for students and staff.
In addition to the Design meetings, user group meetings were held with EEA and WAVE focus areas and the notable updates include:
Site work such as asphalt, concrete, east drive and parking lot
Pick-up and drop-off design
Parking lot at Theatre Storage Building
Click here for details on design updates presented to the School Board in February 2024.
Design Work is 50% Complete at East High School
Preliminary Rendering of Secure Main Entrance
As East’s Design progresses to the halfway mark, and after weeks of design and user group meetings, plans are coming together with preliminary renderings (at right) and floor plans.
Work continues on refining the plans and adjusting the scope for existing conditions. Some of the focus areas at this site include:
Entrance security enhancements
Special Education and fitness center remodeling
Food and Culinary Arts updates
ADA upgrades
Click here for more information on the design updates approved by the School Board.


